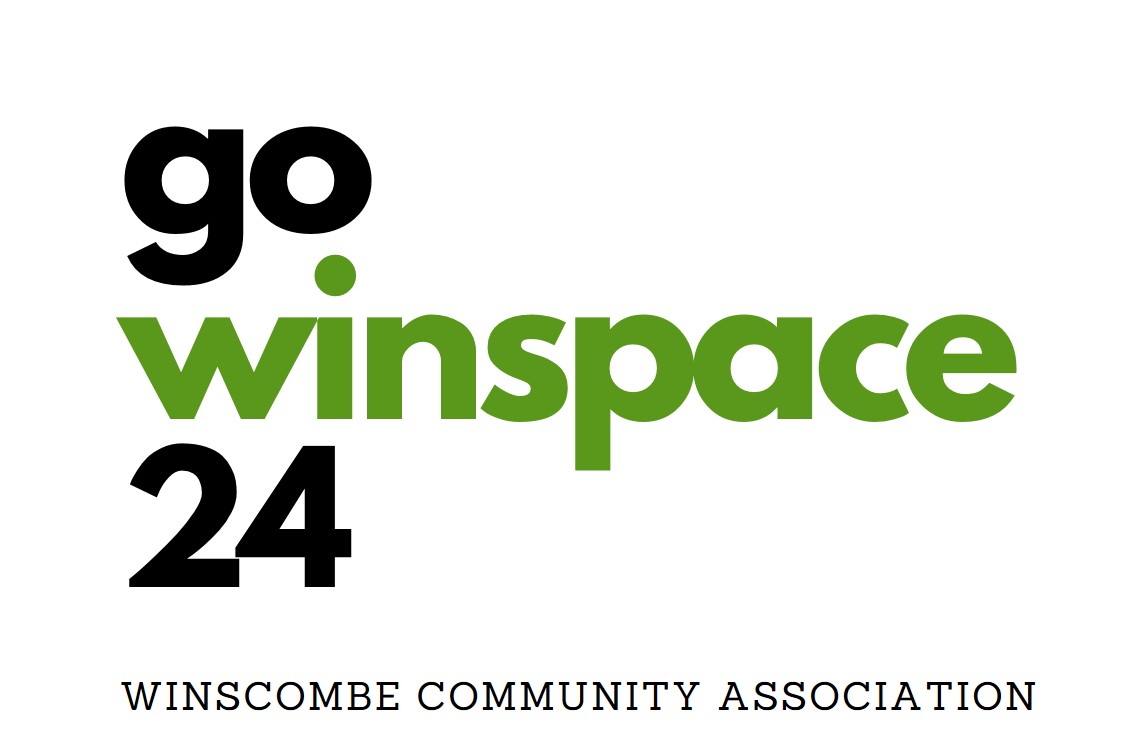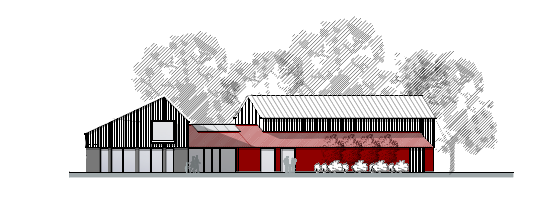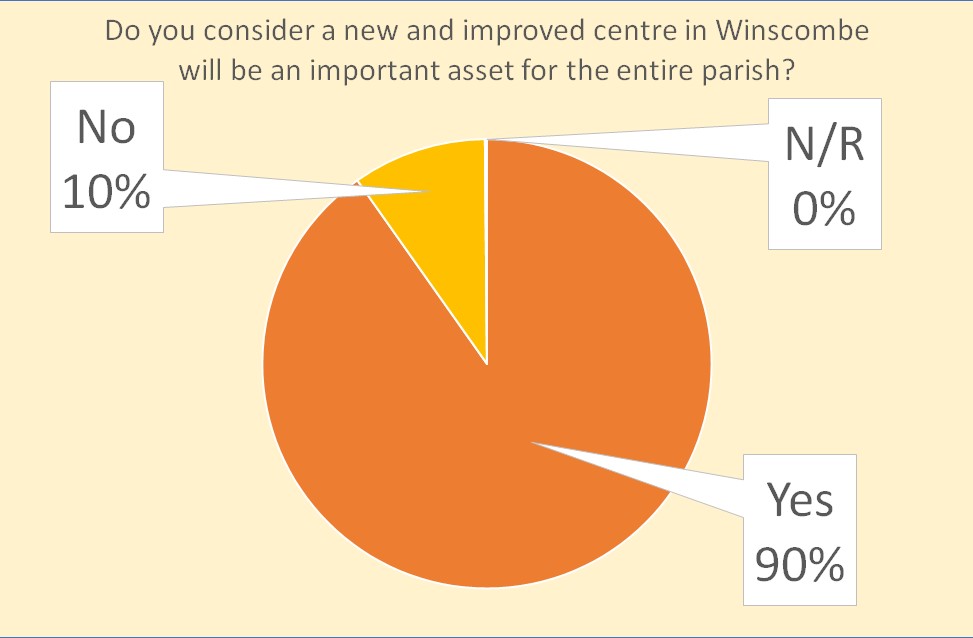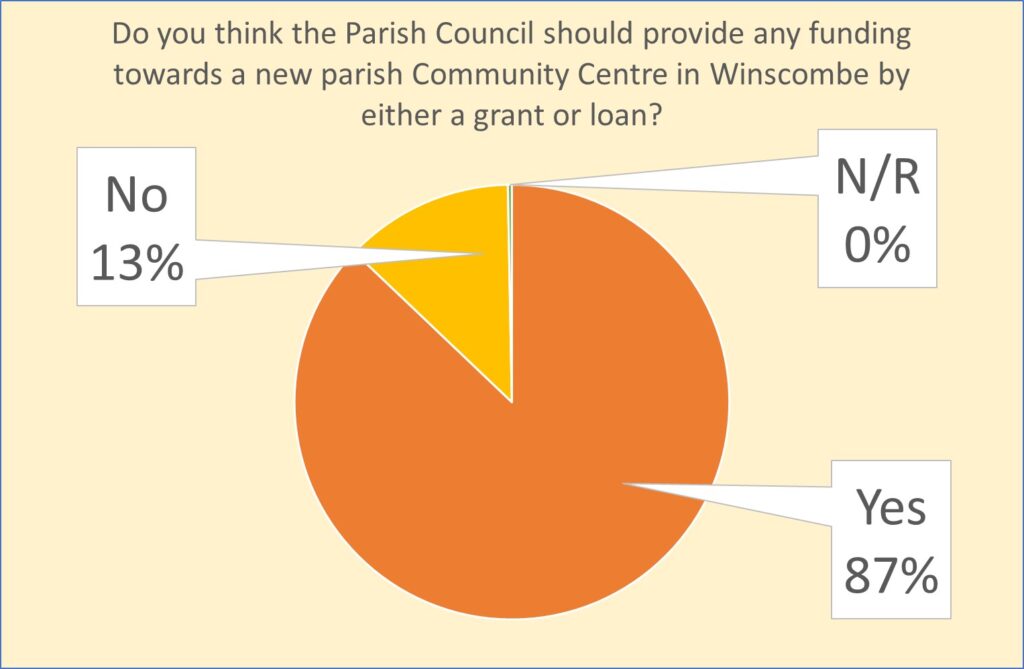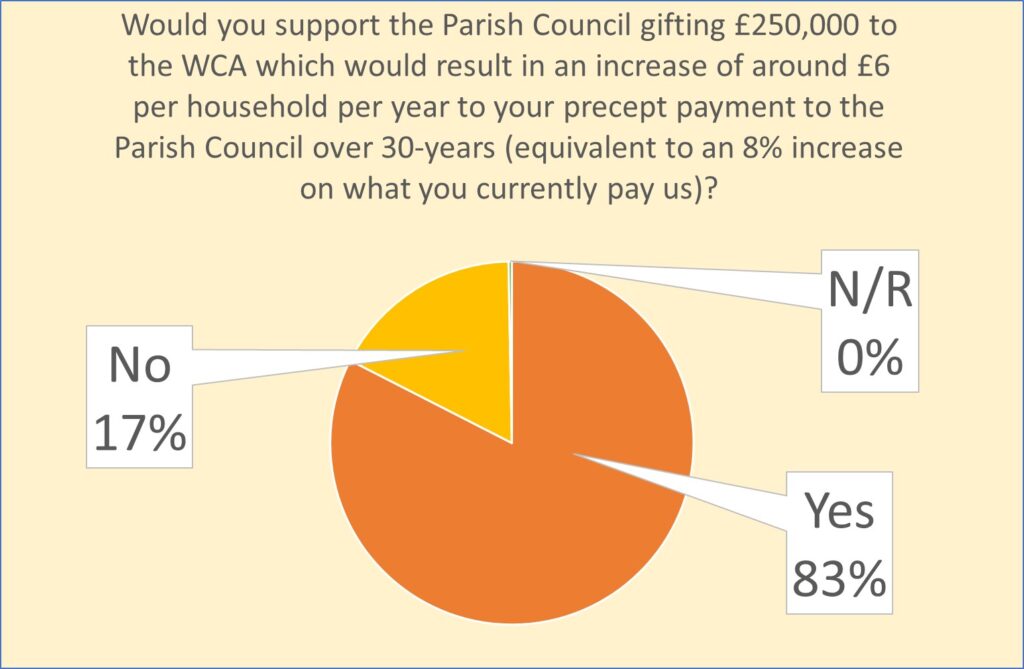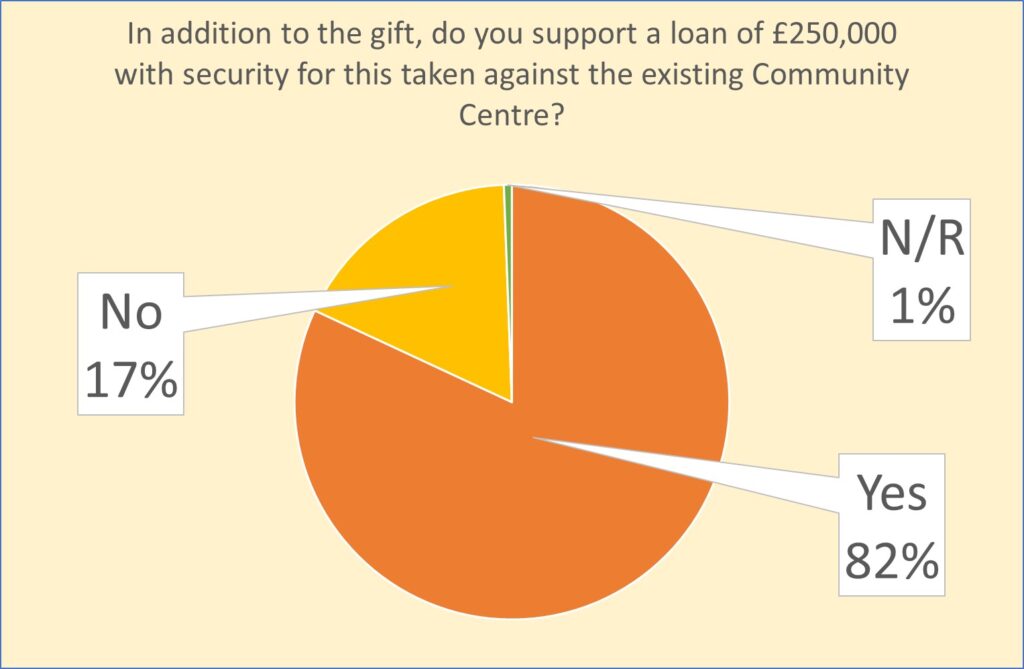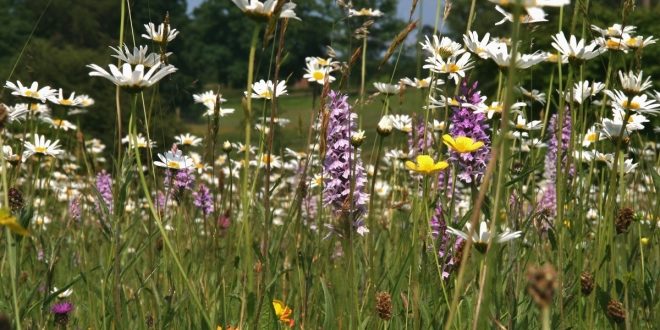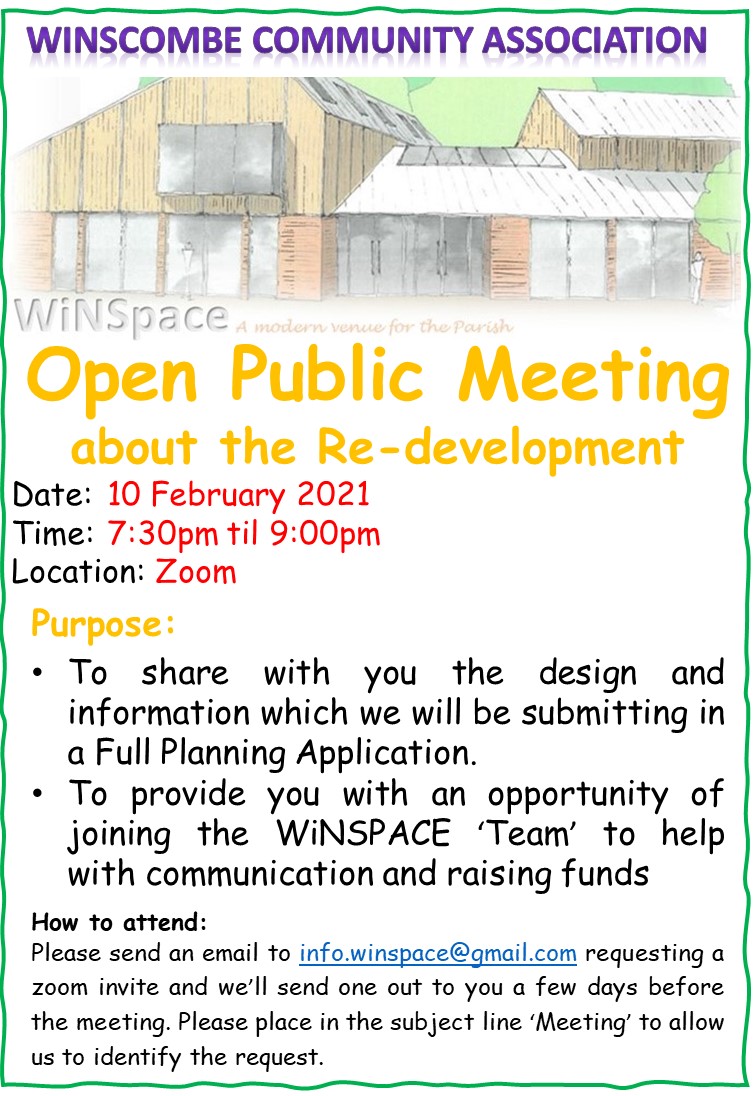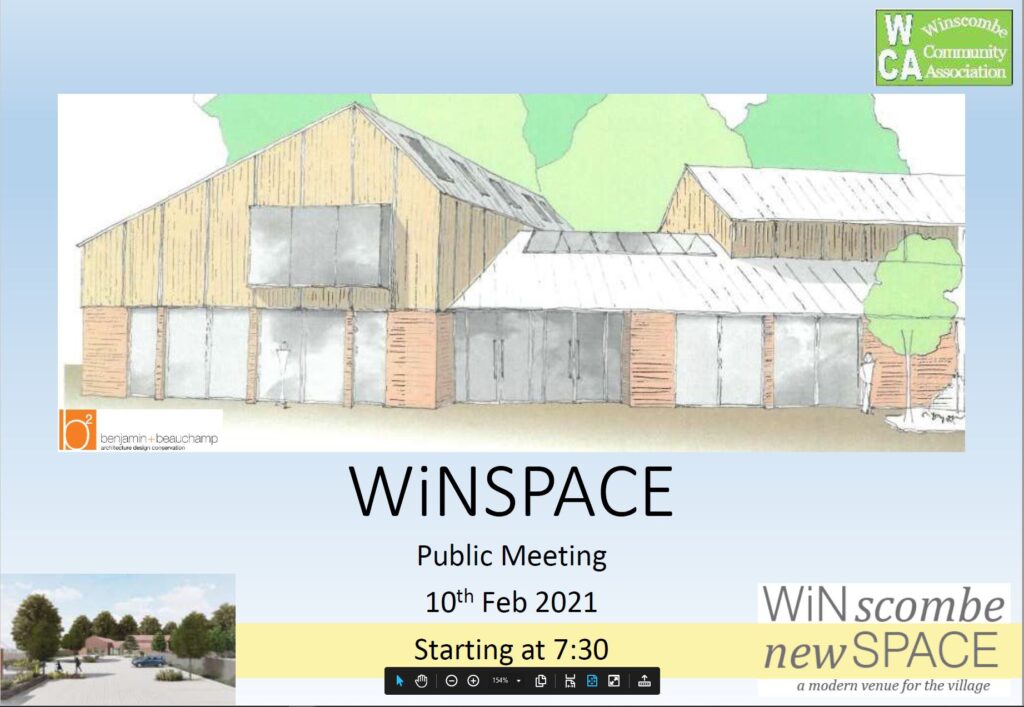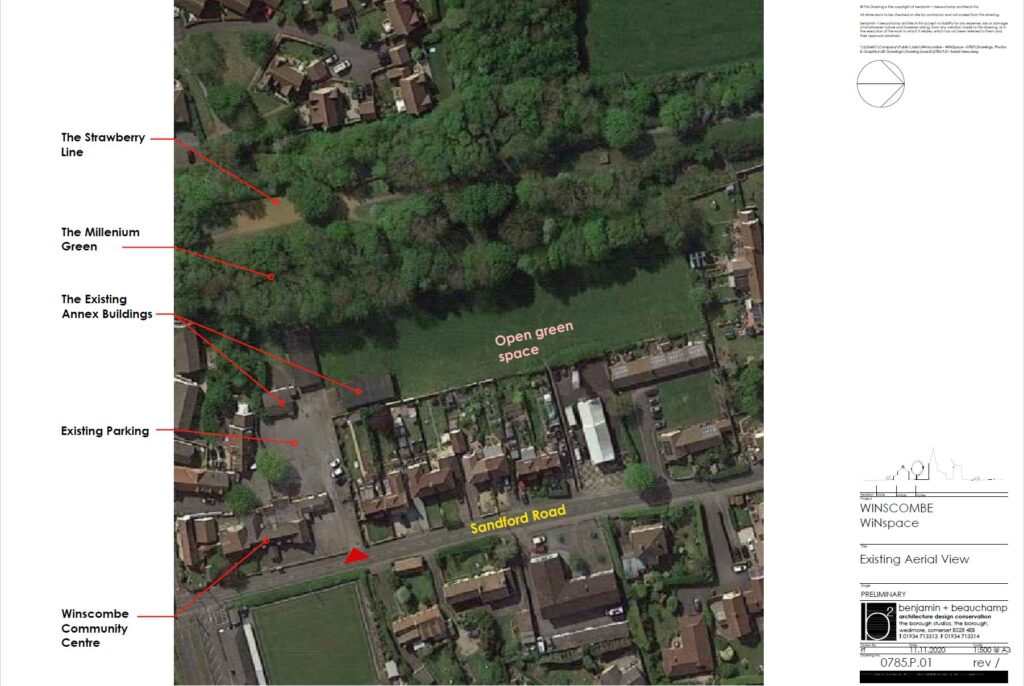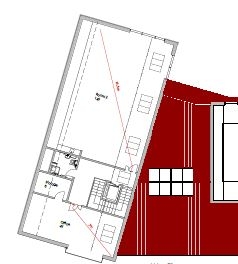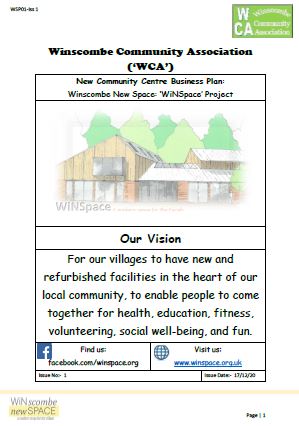Questions and Answers from 10 Feb 2021 Public engagement Meeting
To download this as a document please go to the presentation page – Click Here
Background
Prior to the Winscombe Community Centre submitting a planning application to North Somerset Council, a public meeting was held on Zoom attended by 90 individuals from the Parish of Winscombe and Sandford. At the meeting the Architects (B2 Architects) presented the rationale behind the design of the site, buildings external look and layout. Also at the meeting members of the WiNSpace subcommittee presented how the buildings could be used, the business plan and the next steps.
If further clarification is required to any of the questions or you would like to ask additional questions please send an email to: info.winspace@gmail.com. Don’t forget to keep an eye on our website for design updates. Names of the individuals have been removed to maintain privacy.
The presentations given at the meeting are now on our website at
Question and Answers
Q1 From XX to Everyone : Will there be electric charging points in the car park?
Yes this can be included in the detailed design phase
Q2 From XX to Everyone : Where will the bike racks be? People will access the centre from the Strawberry Line, so ideally bike racks near there?
Yes a significant amount of space has been allocated for bike racks adjacent to both new and old buildings. Discussion will be held with the Millennium Green Trustees and Strawberry line Society to facilitate the best and safest route from the Strawberry Line for Cycles and Pedestrians.
Q3 From XX to Everyone : At this stage, has the cost to hire the rooms been considered to make it available to all?
In the business plan room hire costs have been estimated to provide likely income from users. We hope to keep them consistent with current pricing which is very competitive with other local halls.
Q4 From XX to Everyone : How will young people be encouraged to use the community centre more?
We are in contact with many youth groups in the Parish to hear their view on their requirements. As we move into the next phase after planning submission we hope to increase this further so we get additional input for the detailed design phase. Ultimately though we only provide the spaces and it is for the community to then use them. We anticipate a space tailored for youth will help
Q5 From XX to Everyone : What security arrangements have been considered regarding the open parking onto the field behind the houses on Sandford Road
For the greencrete carpark we are planning that this is an overflow carpark which will have a barrier to stop regular use and to stop cars using the space outside centre opening times
Q6 From XX to Everyone : where can comments and concerns be logged and who will respond to them?
All communication sent to our email account (info.winspace.org.uk) is saved and logged. Emails get a response, and concerns are listened to. Of course it will not be possible to incorporate every suggestion or mitigate every concern. But we do, and will, ensure all comments are considered. Comment will also be possible during the formal planning process.
The Development committee and Trustees have always tried to ensure communication about the development over the last seven years has been as open as possible via the use of our website, social media, email communication, public meetings and stalls at local events. We have also presented to the Parish Council and at our own AGMs.
Q7 From XX to Everyone : Where would the Thursday Morning Market be held?
The plan is for the Thursday market to be held in the New Building taking advantage of the foyer as a meeting place for coffee. The open space adjacent to the Carpark between the two building can also be used for additional stalls increasing the draw to the Market
Q8 From XX to Everyone : Very pleased about Zero carbon target. Air source or ground source heat pump?
All new technologies and construction methods come with a large upfront cost but we are determined to explore as many as possible and to be aware of the embedded carbon for the building construction (methods and materials) as well as ongoing carbon footprint for usage. The full specification will be reviewed once we know the cost of the building and the amounts of funds we have raised The Architects are currently assessing the use of
Q9 From XX to Everyone : Does the community centre have charitable status?
Yes we current have two charities registered although we will be moving to the Incorporated Charity very soon, as this is more robust when there are significant financial projects such as Winspace
Q10 From XX to Everyone : Will there be any vegetable or flower gardens created and areas to attract birds etc.?
We hope to create wildlife areas so we enhance the bio-diversity of the WCA land which is currently predominantly a rectangular field. Examples include planting, not cutting grass in some areas and fitting additional wildlife nesting boxes. We are working closely with our Ecologists to achieve this. We would welcome as much community involvement with this as possible and are open to the idea of a community growing spaces if there is demand
Q11 From XX to Everyone : Will there be big screens available?
We shall include this into our list of items for the internal design for consideration
Q12 From XX to Everyone : What about the costs of retrofitting and updating the old building?
The estimated cost of part demolition and rebuilding of the old building plus refurbishment has been estimated and is included in our business plan. However this is only an estimate at this stage and more detailed costing will be obtained later in the project
Q13 From XX to Everyone : Will the youth club be able to keep its snooker table etc in a permanent place if Thursday market also is in old school hall?
The Thursday market should be in the new build, we will need to discuss storage in the old building later in the design process once it is clear who will be using each room and their requirements for storage. Facilities, including adequate storage for the Youth, are one of our top priorities
Q14 From XX to Everyone : Who will manage and caretake the facility?
The business plan assumes that this will be a mixture of paid employees and volunteers as currently. If the Centre is used more than anticipated in the business plan, there would be scope for increasing the paid support, for example with a receptionist but this is not something we envisage initially.
Q15 From XX to Everyone : It’s a pity ecologically that the pond will normally be dry . Could we have a pond for wild-life?-
The swale needs to be a ‘dry pond’ as it is required to store excess drainage water during a flood event. There is normally a small amount of water at its base but it’s there to provide a function rather than a wildlife refuge. A pond would be a ‘nice to have’. We do have space for one and agree it would increase bio-diversity. However we need to understand the possible H&S issues before we design such an item. It is certainly on the list of possible items for the community to think about for the future.
Q16 From XX to Everyone : When will the ecology report be available please?
The Ecology report will be published once we submit the planning application but we are always happy to talk about the ideas we have and to hear views, to help us get this right.
Q17 From XX to Everyone : Will the hall have a full PA sound system for performance?
It is hoped that we can attract performing art groups to the new centre for which we will need to plan PA and lighting systems. The Parish always used to have such groups so it would be nice for them to return.
C1 From XX to Everyone : Thank you to all involved for a really informative meeting and for all the time you have given for this exciting project.
C2 From XX to Everyone : Thanks to everyone for your interest, questions and comments.
C3 From XX to Everyone : Many thanks to all the presenters and the team behind the plans – really exciting and a real beacon of hope and expectation for these times. Thank you!
C4 From XX to Everyone : Thank you
C5 From XX to Everyone : Thanks for an excellent presentation.. On to the next chapter!
Q18 Reply to a Pre – meeting question about carparking and bio-diversity
The lost green space is a problem when trying to improve the facilities but by positioning the centre where it is and placing the car park effectively where the annexe is (we appreciate the ‘overflow’ is in addition) we probably only lose less than 10% of the green space. Today the carpark is currently always ‘open’ and it’s likely to remain that way but we acknowledge the ‘overflow’ is a further addition which users will be discouraged in using and luckily we haven’t had an issue with joy riders.
Currently North Somerset planning rules determine the number of car spaces we need to provide for a community facility which for the size of both building needs to be 60+ spaces. However we have just gone for 60 (19 of which are in the overflow) in the hope they won’t ask for more. Today we cater for 55 cars which on some days are all full, so we thought 60 was probably the minimum but also the maximum.
The planners wanted us to find a green field outside the village for the community centre however it was clear that the community wanted their centre in the centre of the village, so they could walk and hopefully many will. We are also thinking about community minibus to reduce the number of cars to allow visitor from further afield not to use cars.
We are talking with the Millennium Green group to allow direct access across the green to the centre however this will need additional permissions. We will certainly have lots of bike racks and a ‘clean’ footpath from the Strawberry line where bikes could be pushed from.
We are thinking of ‘banking’ the overflow carpark to reduce noise and light disturbance and stop any risk of cars going onto the field and additional planting along the fence line.
We appreciate noise could be a problem so we have placed the building as far away from the houses as possible with very limited window on the front elevation. We have put the windows toward the bank however we are also having to mitigate disturbance to the bats which fly around the green space and millennium green.
Although we are likely to use up a small amount of green space, we’ve been discussing with an ecology company how to overall improve the bio-diversity of the green space which is currently just a piece of grass. We’re hoping to have ‘meadow’ areas, additional planting, natural hazel fencing bird & bat boxes so we can extend the current local nature reserve.
Q19 What impact the close proximity of the extensive building and its construction works is likely to have on our adjoining site and habitat? The Millennium Green (MG) is a dedicated site of County Importance for Conservation and is part of the Strawberry Line Local Nature Reserve
We are looking very carefully at the effect of the building and its construction on the Millennium Green and will be working with our ecologist and the MG Trustees to ensure impact is minimised. We are also looking very carefully at our lighting design to ensure any light spillage doesn’t adversely affect the wildlife and in particular our local bats which use the Strawberry Line.
Q20 We don’t oppose a new community centre, but we would prefer it to be one storey high with a reduced height. We have some concerns about the amount of glass frontage on the plans for the new build because birds could fly into them, hurt themselves or be killed.
To provide a suitable space for indoor sports and performing arts there is a minimum internal height recommended by government which is 6 meters and we would also like to have space to expand to cover future needs. This leads to the building heights as designed. For the glass we are working with our ecologists to ensure we keep the impact on wildlife to a minimum.
Q21 Do you need such a large building and rooms
We have looked very carefully at the room numbers and sizes, as part of our business plan assessment, to ensure we will meet all our current users and future users needs. Actually, the number of ‘bookable’ rooms is remaining the same at 6 but the new rooms will all be more multifunctional, have better floor space / shape and allows for increased usage at the same time (eg by having two buildings and secondary access) and careful design of the layout.
Q22 We also would prefer that the new build does not involve the reduction of any existing green space, by not building on the field for example. We know it is important that we protect the space we have left in the village. We feel that the new build should be proportionate, in relation to the existing square footage of the site of the old youth club and the porter cabin that hosts the art classes. The other porter cabin will come down but to retain the green space, we prefer that this area is not built on. The cabins have been there for at least 50 years and have asbestos labels on them, so it will be good to see them finally gone.
We have calculated that the loss of green and open space is around 300m2 of the current 9000m2 which the WCA own. This is about the area of two of the Annexes place side by side. This is a loss but with careful landscape design and closely working with our Neighbours (The Millennium Green Trust) we will hope to improve not only the look but the bio-diversity. This could even create more usable green space providing a win-win scenario for nature and parishioners alike.
Q23 I am sure you know that we have a lot of bat activity in the area on the Strawberry Line, Community Centre and Millennium Green. The flight paths will undoubtedly all link up and the wide open space is good for foraging. There is a flight path across the car park, which I have seen, and a one storey building would of course avoid any harm to the bats. We’d love to hear about the results of the bat survey which were completed using the static detectors. I would also be interested to know who has delivered the survey. I ask because I am a member of the Bat Conservation Trust. Will Natural England be consulted because of bat presence?
We are working with our Ecologist on this and is something considered by North Somerset when granting planning permission.
Q24 We would want the old school house to remain as it is one of the oldest buildings in the village and is a historic link to the past.
Our plans allow for the old school building / classrooms to be retained for community use, with a focus for it on the youth and arts. We propose some of the ‘newer’ extension work on it would be removed to allow better access to the site. We are also proposing the old headmaster’s house is sold to help fund the cost of the development. Maintaining the headmasters house would be a considerable drain on WCA resources and the accommodation is not suited to our needs.
Q25 What is being done to avoid the flooding that has occurred in the area of the community centre and in particular the area where the new building is being proposed
We are aware that flooding has occurred on the field which has also affected our neighbours. One of the main sources of this flooding is water running down Wells Close during periods of very heavy rain. To ensure our new building isn’t affected by flooding or the new building increases any flood risk to our neighbours, we have employed the services of specialist flood risk and drainage engineers. They are fully aware of the flooding that occurs in Winscombe, particularly in 2012 (there is a North Somerset council report on this) and we have informed them of all the concerns that have been raised during the consultation. They will be providing a drainage/flooding strategy as part of the planning permission application which will be available on the North Somerset Planning Portal when planning is submitted.
Q26 Are the catering and toilet facilities adequate for large functions in the new building
The size of the kitchen is very similar to other large local hall kitchens such as Draycott and Shipham, which are described as ‘catering kitchens’. When we get into detailed design we will employ the services of professionals to ensure the kitchen design is suitable for large event catering
The number of toilets are in line with current guidelines. If we have the funding available, we could provide additional toilets on the first floor which would be reached by stairs or lift.

