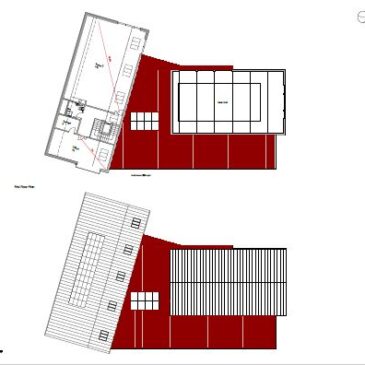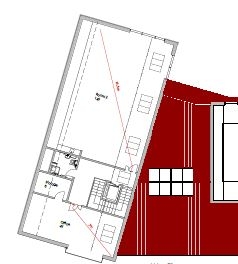As you only do a re-development once we need to get it right first time. One of the unknowns is how much community space is needed in the future. This was why one of our key requirements to our architects was to have space to expand into.
This has been done by creating a large ‘loft space’ in the south wing with space for stairs and a lift in the ground floor. The picture shows how the upstairs space could be laid out with an office / large meetingroom looking over the carpark and an open flexible room which could either be a single space (14m x 10m) or multi area. It could also have additional storage and toilet / shower facilities.
Whether this is fitted out or whether the stair and lift are fitted are very much dependent on the demand for the space and funding to do so.
If you want a closer look at the first floor layout or any of the design plans don’t forget you can download them from here

