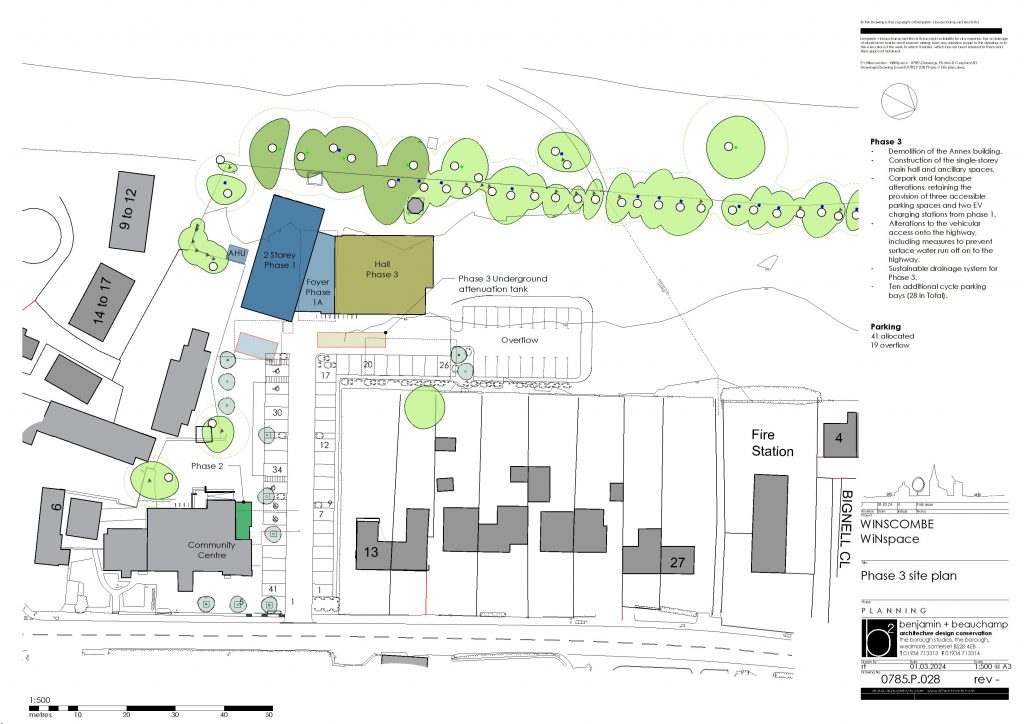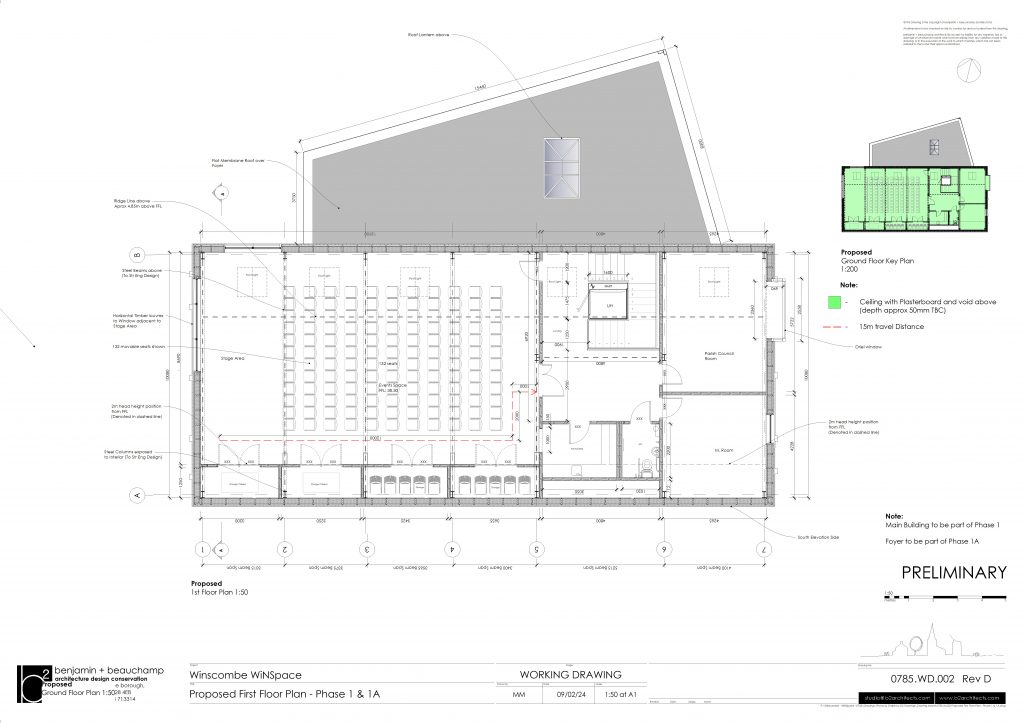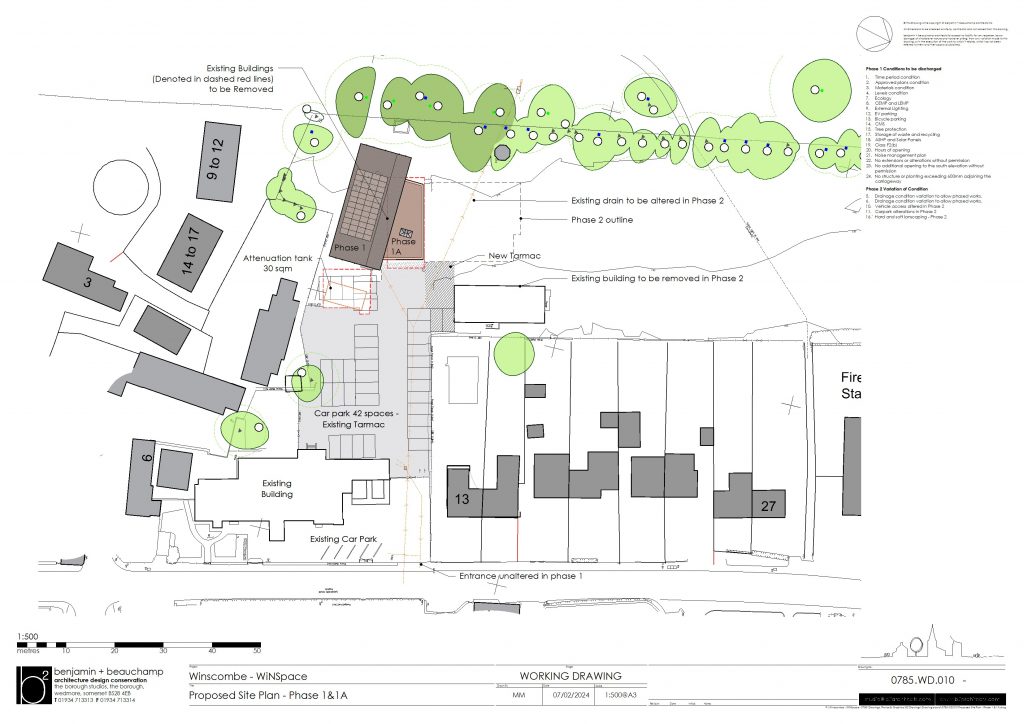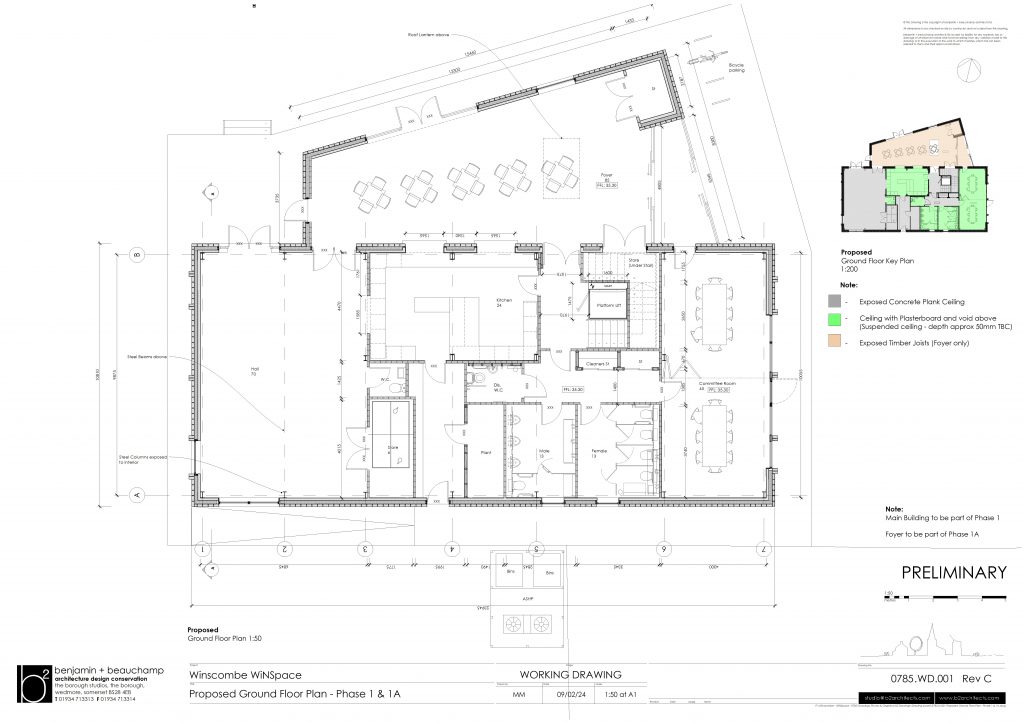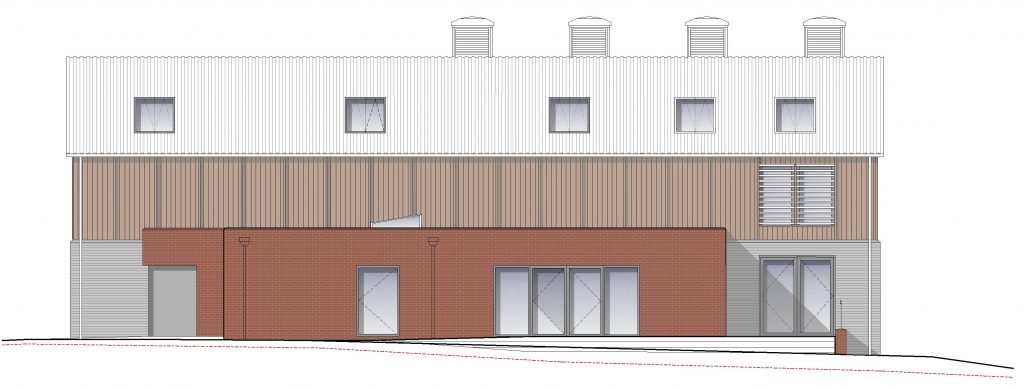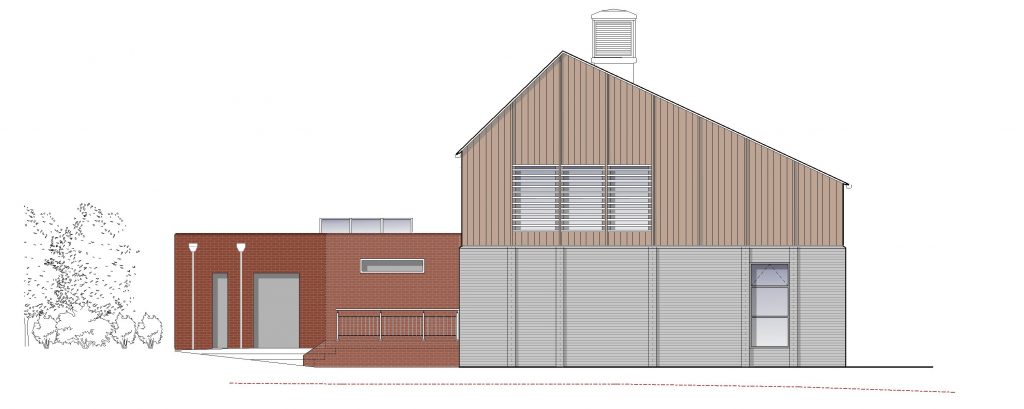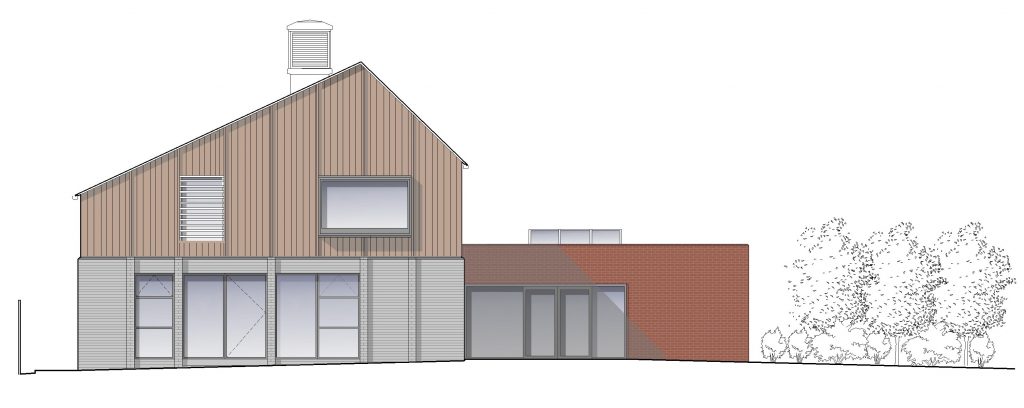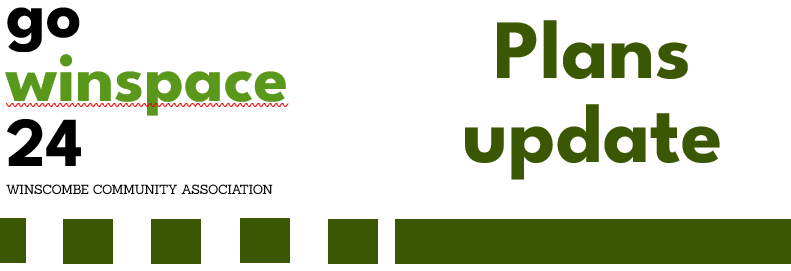
Within this section of Go WiNSpace 24 you will find the latest information of the building design. As we get new information from our Architects we will upload them here.
Below you can see the latest site and building layouts
Select Drawing to View – Download button below image
Our Current Project Plans
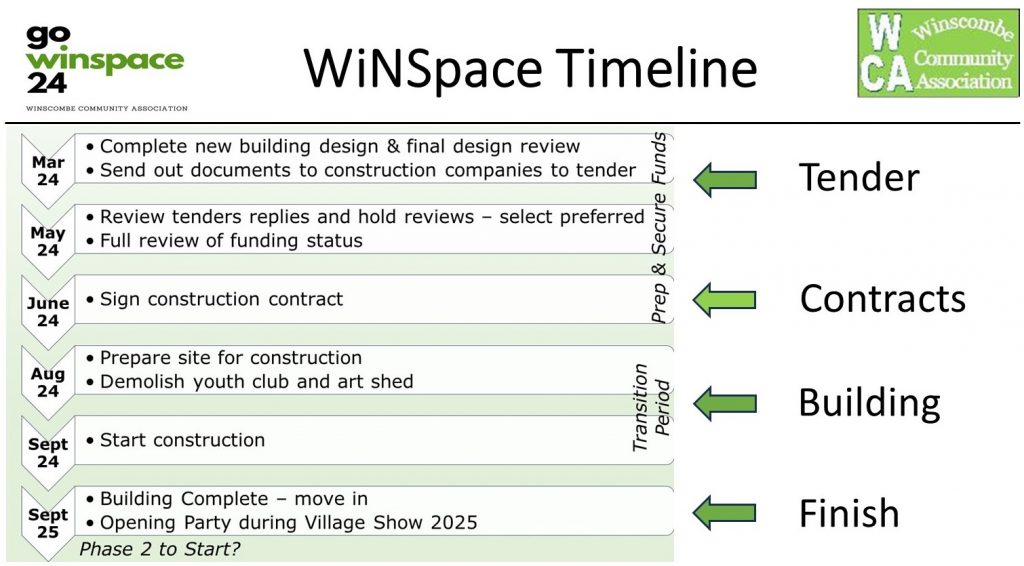
Ground Floor Layout
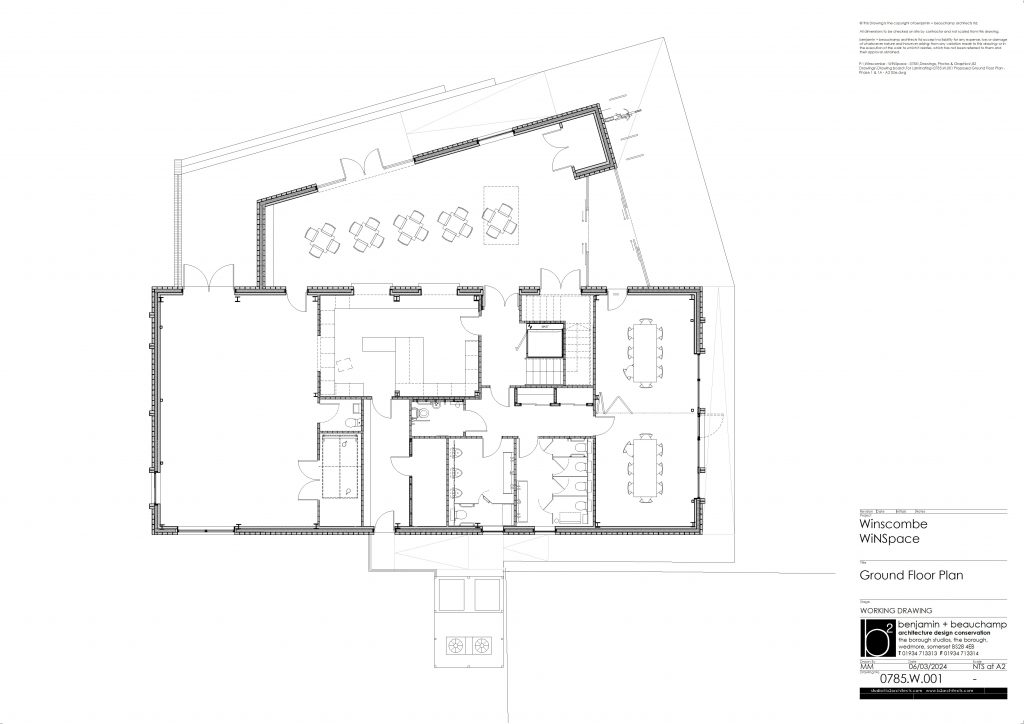
First Floor Layout
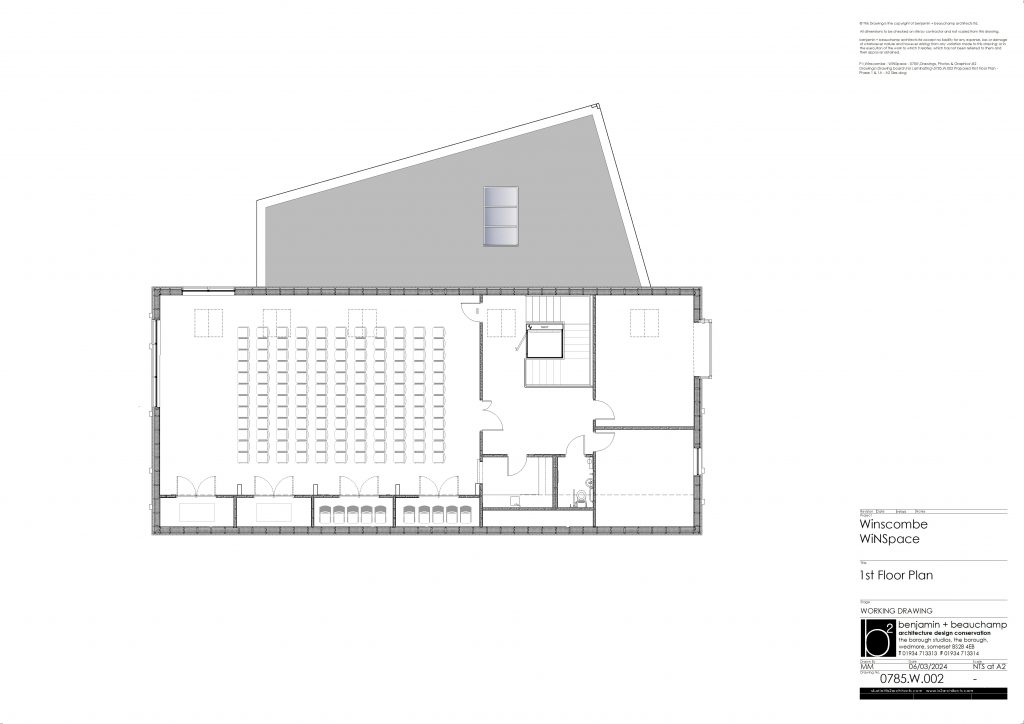
Section Through Main Rooms
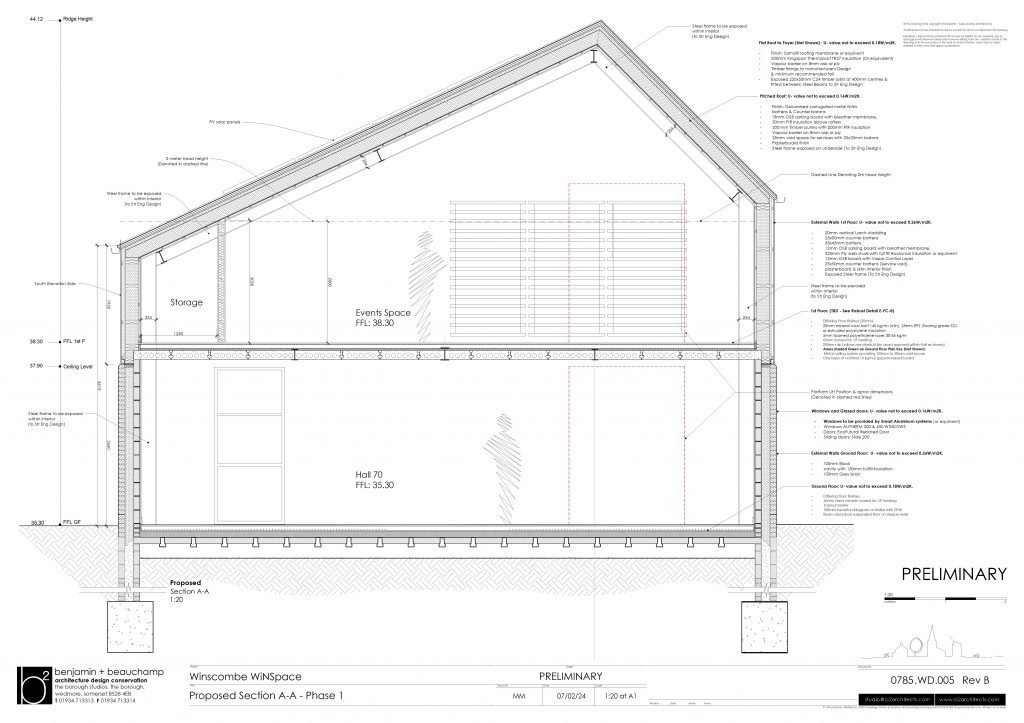
Images of New Building
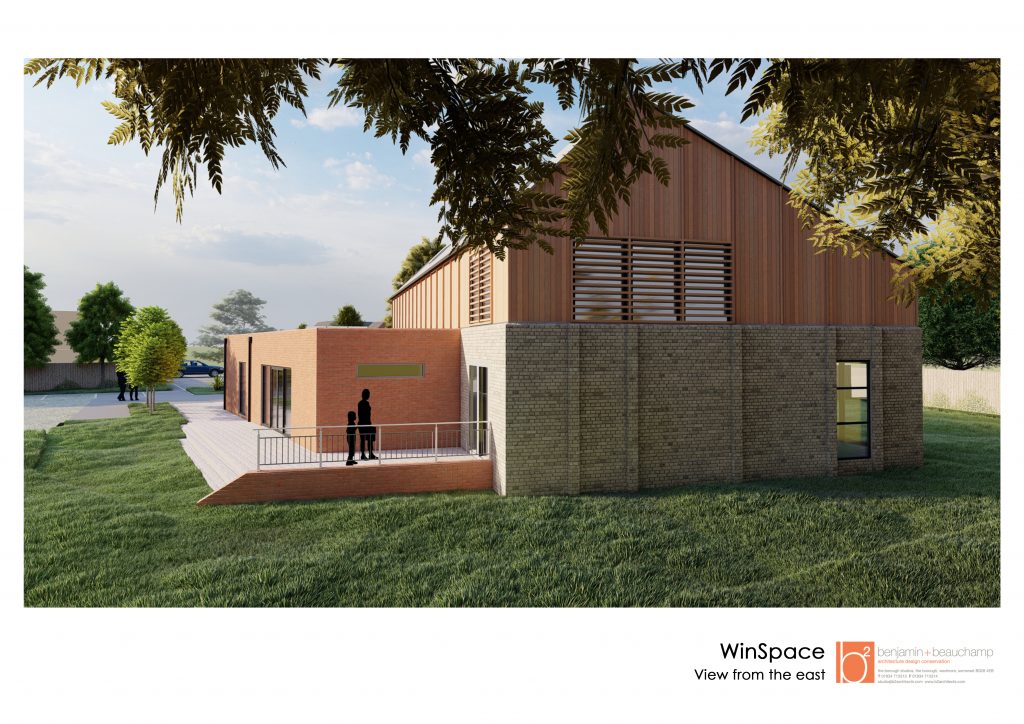
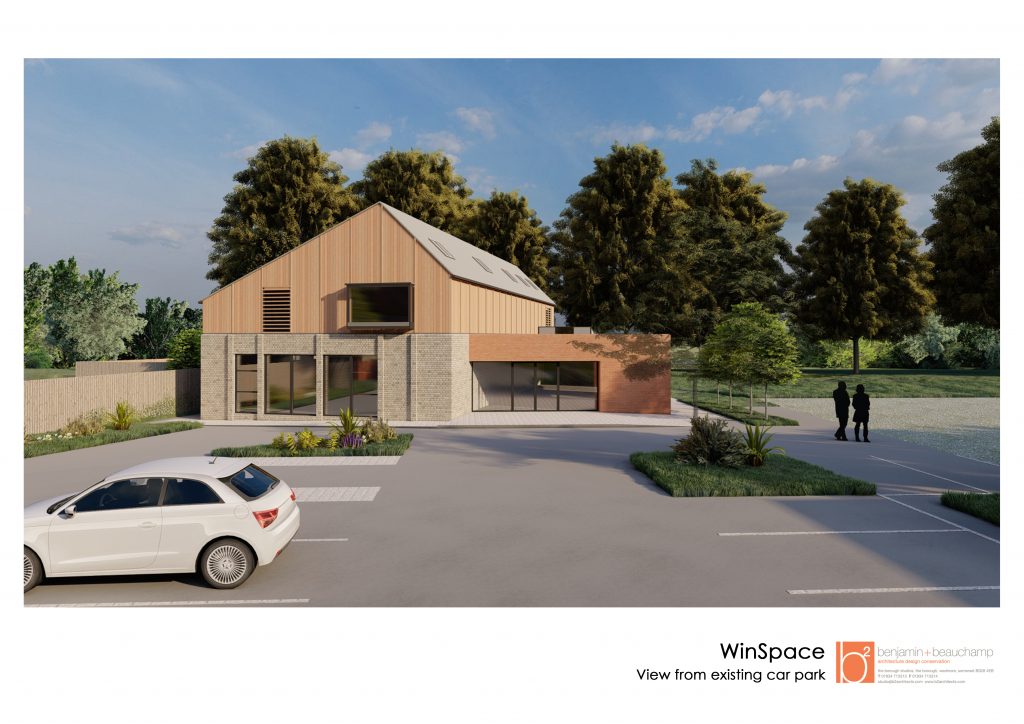
Elevations
Site Layout – Phase 1
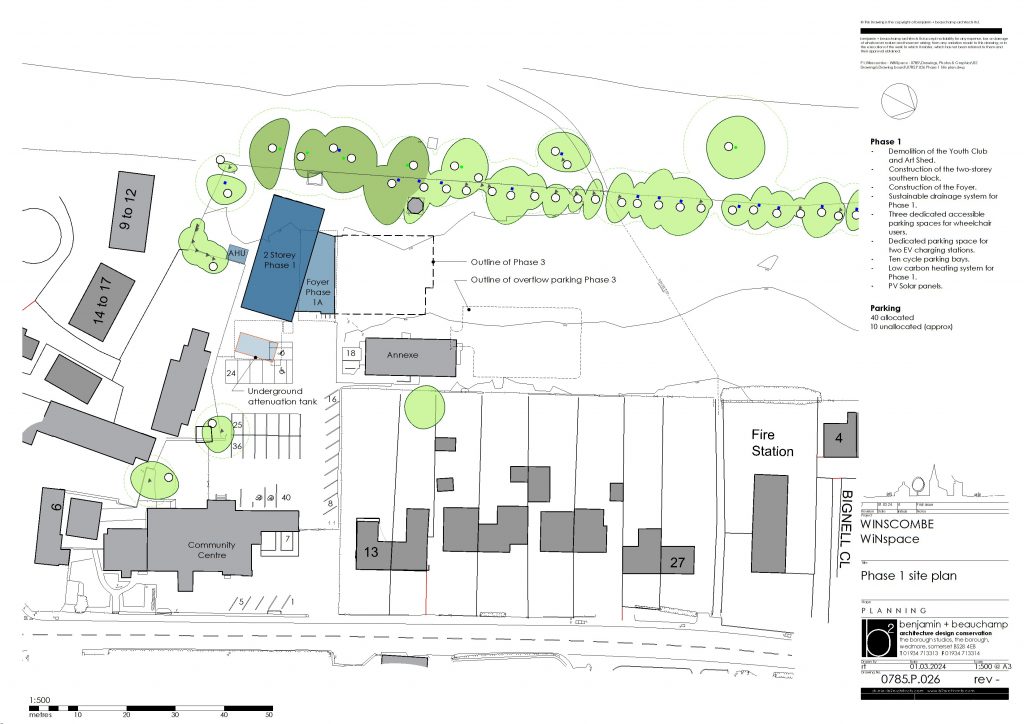
Phase 2 – Old School Refurbishment
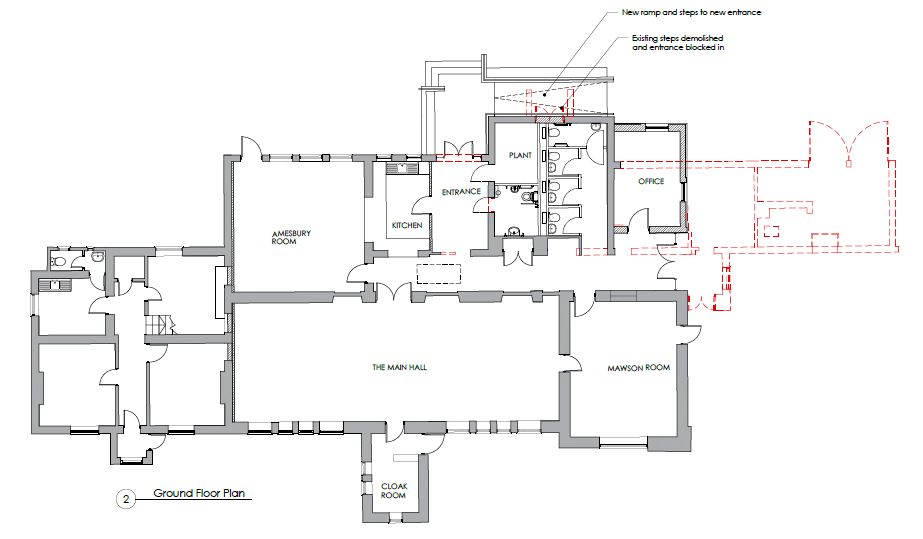
Site Layout – Phase 2
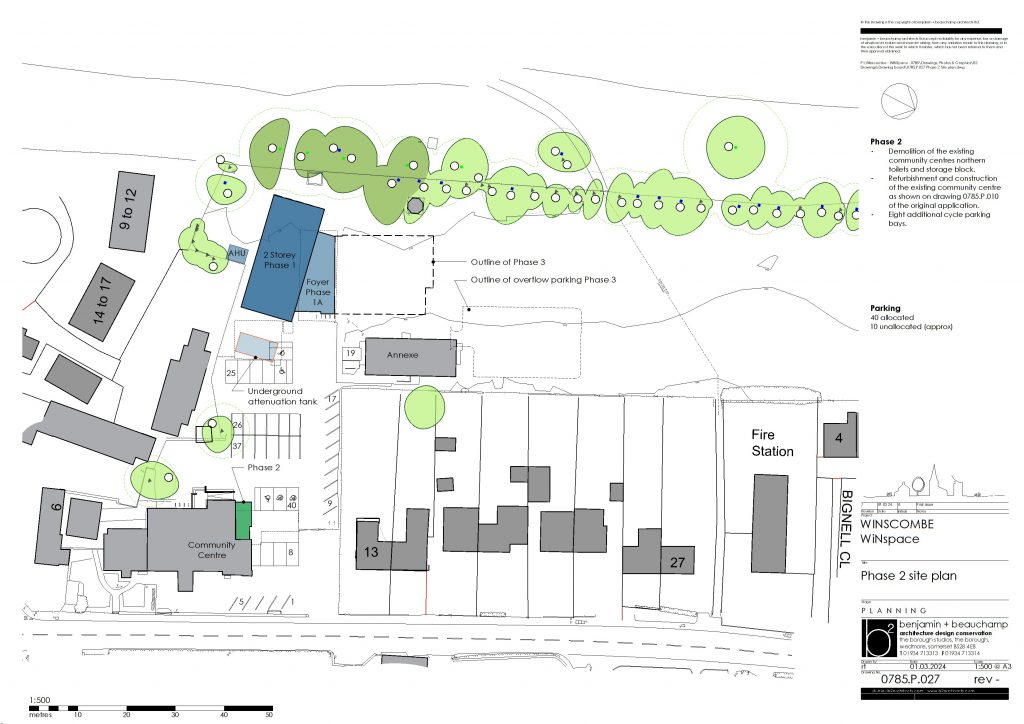
Site Layout – Phase 3
