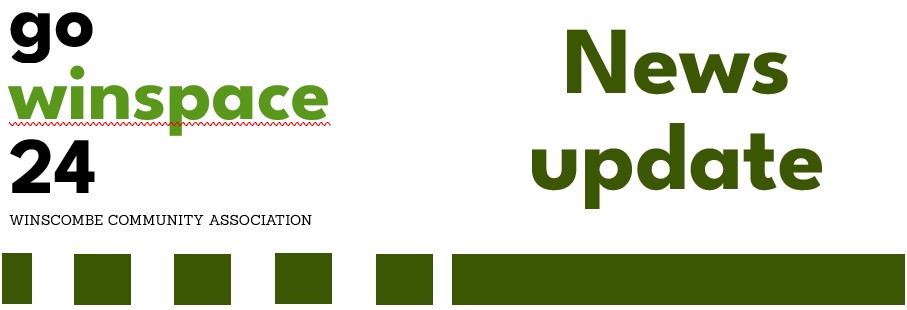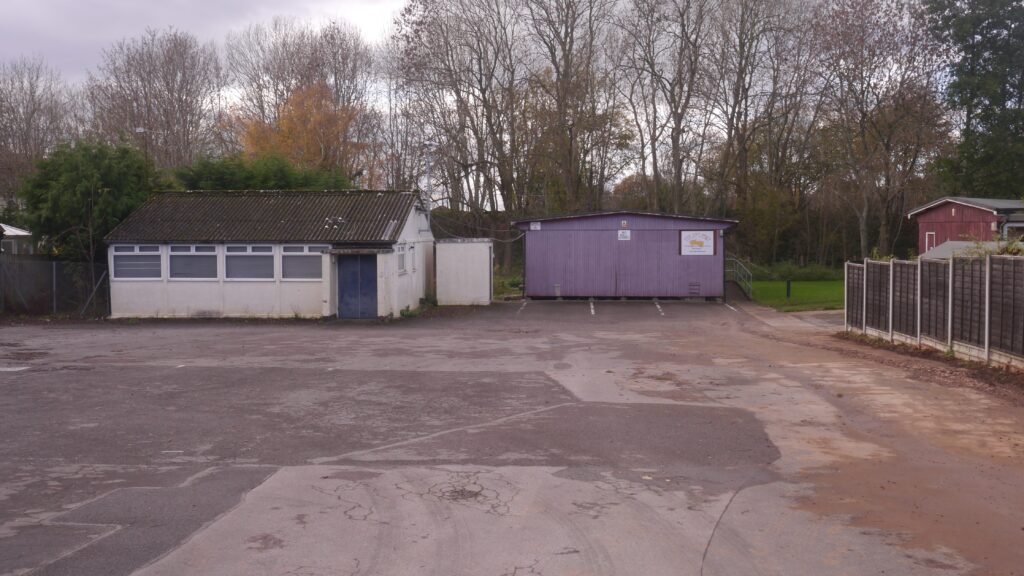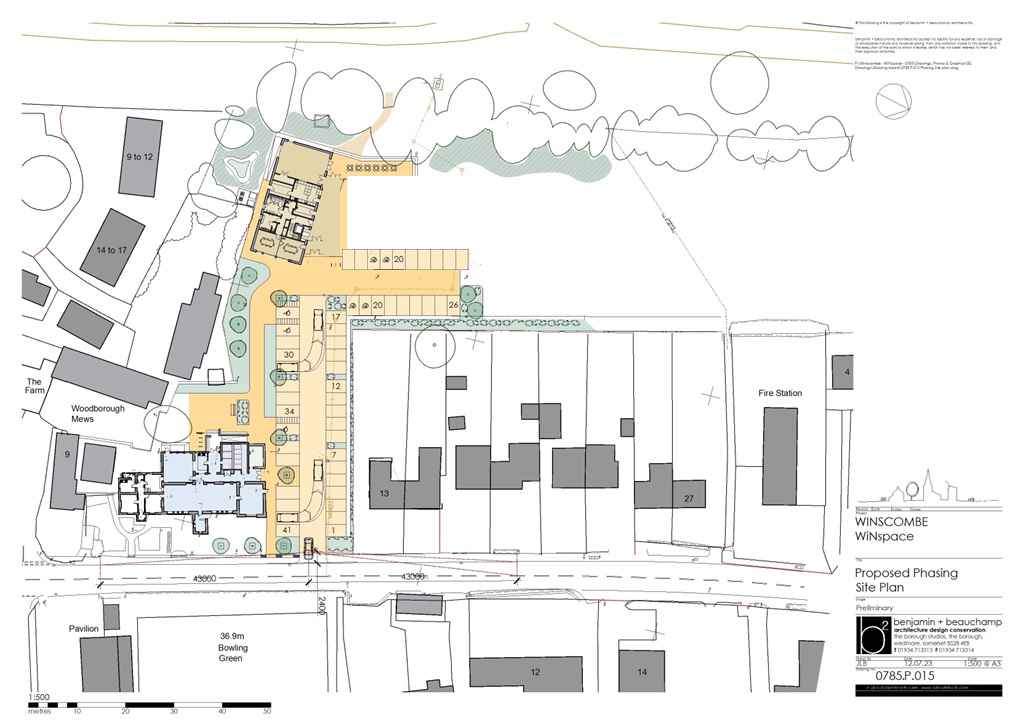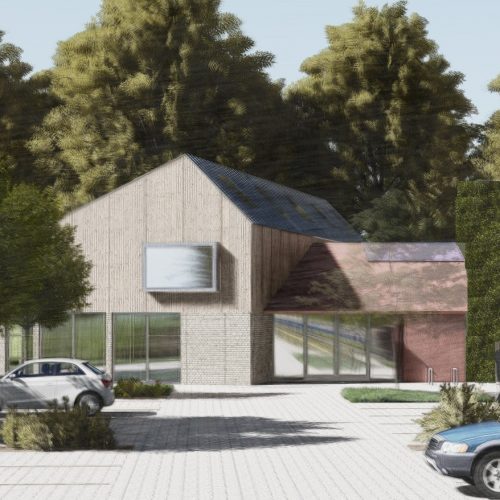


Use the navigation buttons to take you the Go WiNSpace 24 page you would like to see
Our Phased Approach
Phase One:– Replace the Youth Club and Art Shed with our originally proposed two storey building but utilising the 1st floor space, providing:
- An Event function space on the 1st Floor with stairs and lift access. (roughly twice the size of current main hall)
- An Activity Space on the ground floor (slightly smaller than current main hall)
- A Dividable Meeting Space (half the size of current main hall)
- Office space(s) on the 1st Floor
- A fully equipped catering kitchen
- A large foyer and patio area
- Retention of the field with biodiversity enhancements
Phase Two:– Refurbish the old school with a focus on Youth and Arts and removing the Annexe
Future:– When the Parish requires it and has the finances, build the large hall along with the addition carparking
Project Plans
| Date | Workstreams |
|---|---|
| Quarter 3 2023 | Revise building design, Apply for national and local grants, Request donations, Communicate plan to Parish |
| Quarter 4 2023 | Sell Assets, Start Tender Process, Parish Council Loan & Grants, Detail Design |
| Quarter 1 2024 | Finalise Design, Select Construction Company, Obtain Building Approval, More grants applications, Plan construction phase1 |
| Quarter 2 2024 | Sign build contacts, Start moving out, Site prep, Obtain final financial support |
| Quarter 3 2024 | Remove Youth Club & Art Shed, Finalise building plans & H&S, Start building, Start Grant application for old school refurbish |
| Quarter 4 2024 to Quarter 2 2025 | Continue Build process with a planned move in date of Early Summer 2025. Once compete, refurbishment of Old School will start. |

