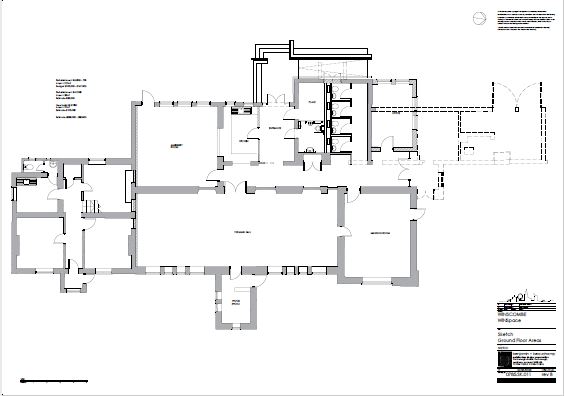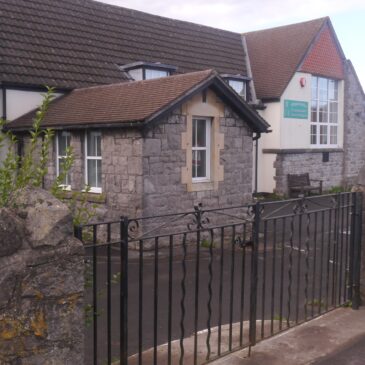To be able to maintain the ‘street frontage’ for the Community Centre we are planning to keep the Old School Building which contains the Main Hall.
The proposal is to remove the Boiler Room and Ladies Toilets to allow for a wider entrance to the parking area and to refurbish the remaining space. The Main Hall and Amesbury Room will stay as they are now, with the Mawson Room changed to a store area. The kitchen size will be reduced to allow for a new entrance from the Car Park. The Headmasters House, which is an independent space, will be sold off, along with the garage, to raise funds for the WiNSpace project


The focus for the rooms will be for the Youth and Creative activities as we won’t need to be so precious about floor and walls.
The amount of refurbishment possible will depend on how much funding we can obtain.

