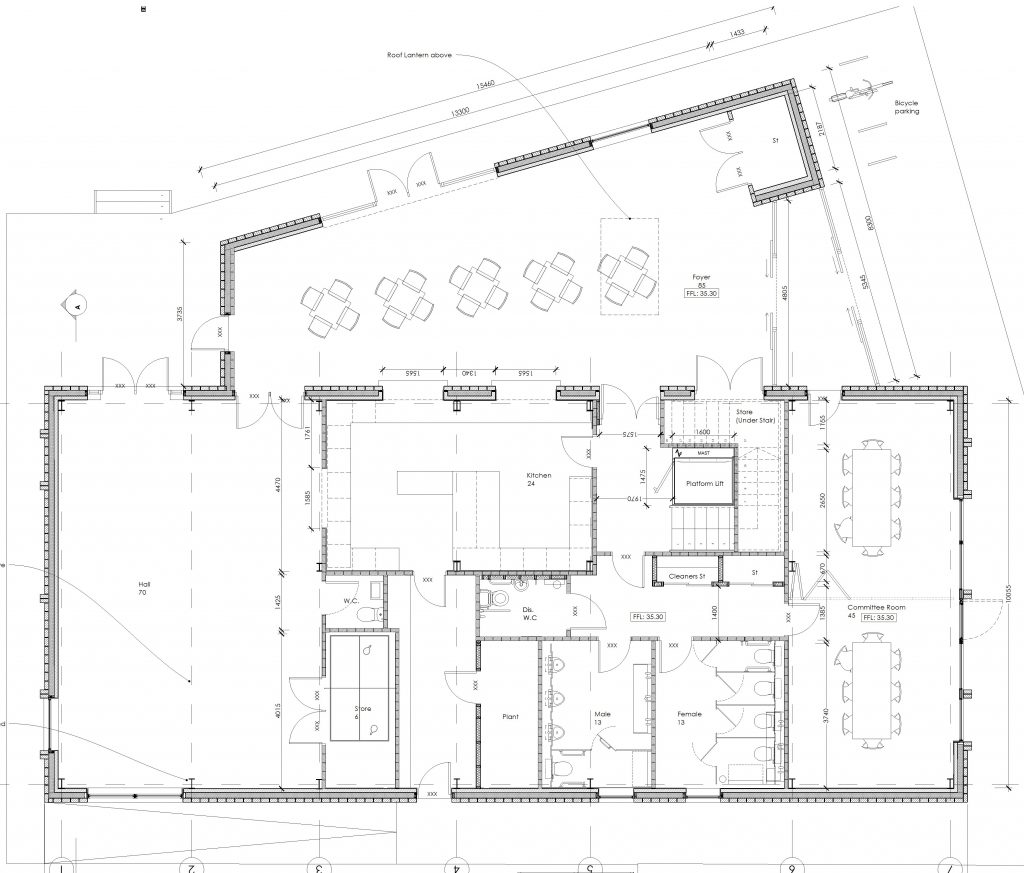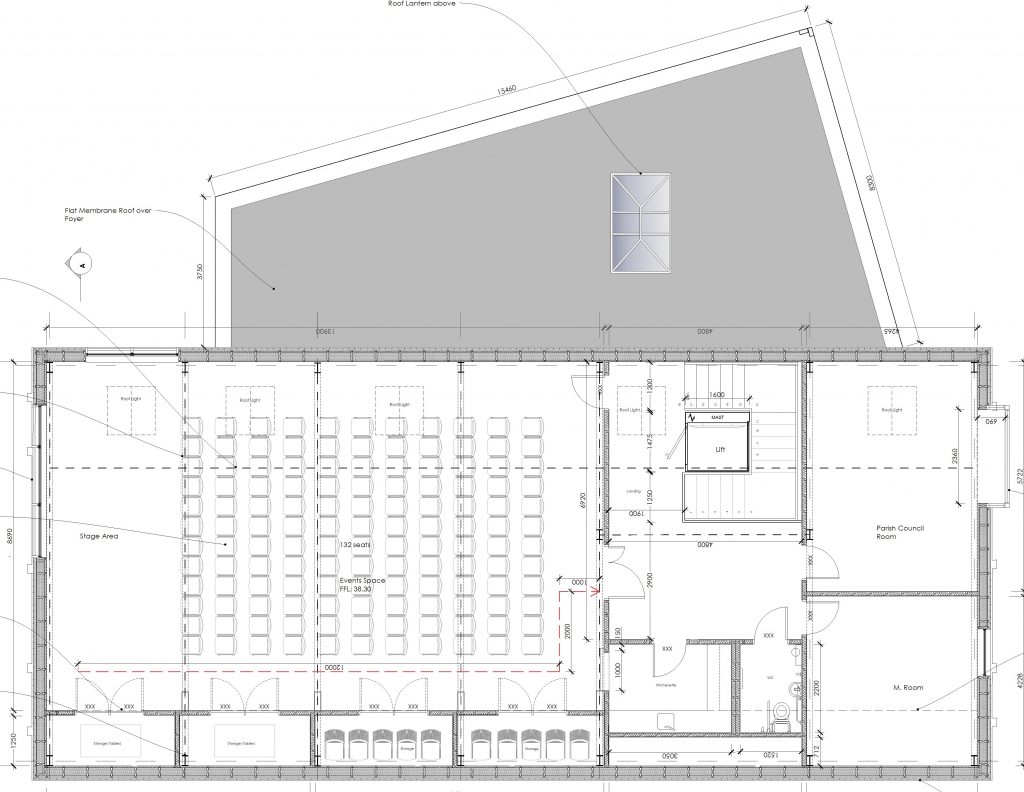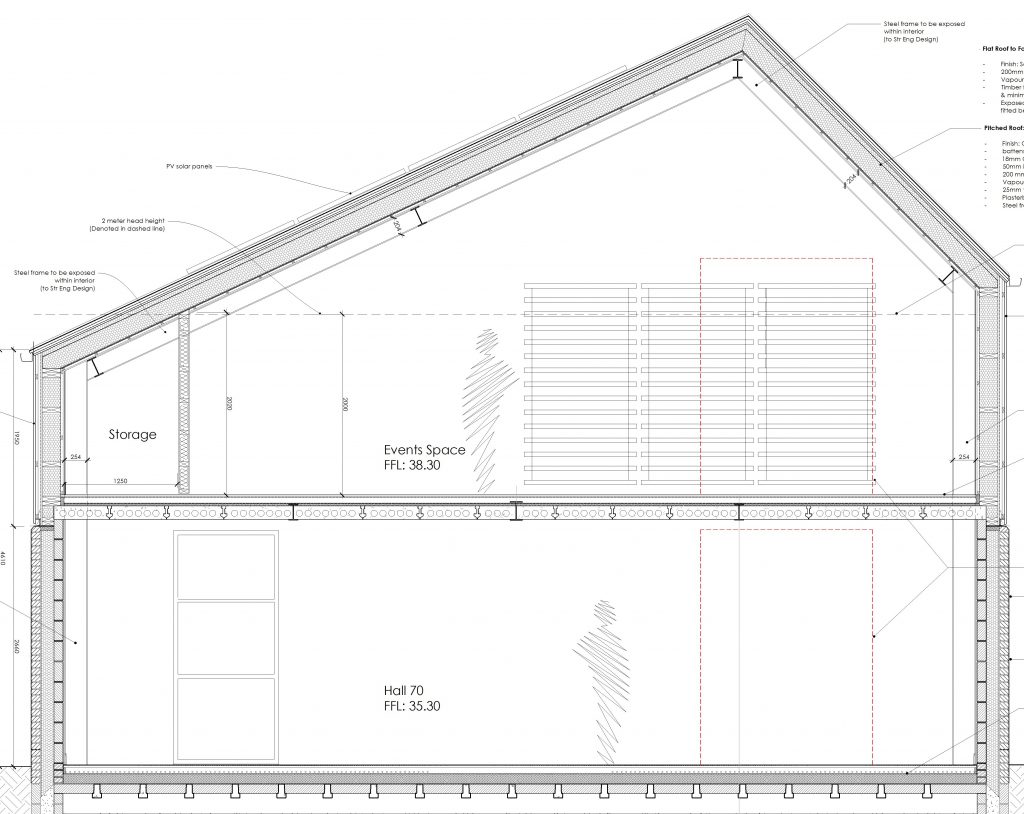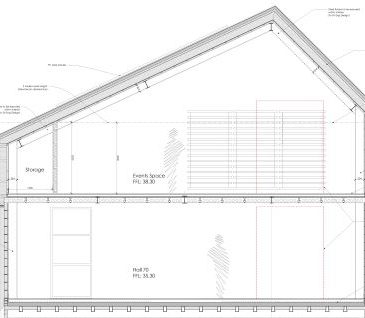More details for the floor and room layouts are now being sent over from our Architects B2. It’s amazing what they are able to put into our Phase 1 building. Once completed we’ll have four different size and style rooms and spaces available for you to use, plus all the other normal community centre facilities. In the building we’ll have a
- 130 seat space for larger functions, shows and events
- A rear activity hall (with about the same space as our current main hall)
- A front meeting room (50% larger than our Amesbury Room)
- A large kitchen with an additional rear entrance and storage, plus a small one on the first floor
- A large open foyer
- Storage in each of the main rooms and foyer
- Plus office spaces



We are now in the stage of creating specifications for the electrical, ventilation and heating systems. Keep coming back to the website and keep up to date with what is going on.
